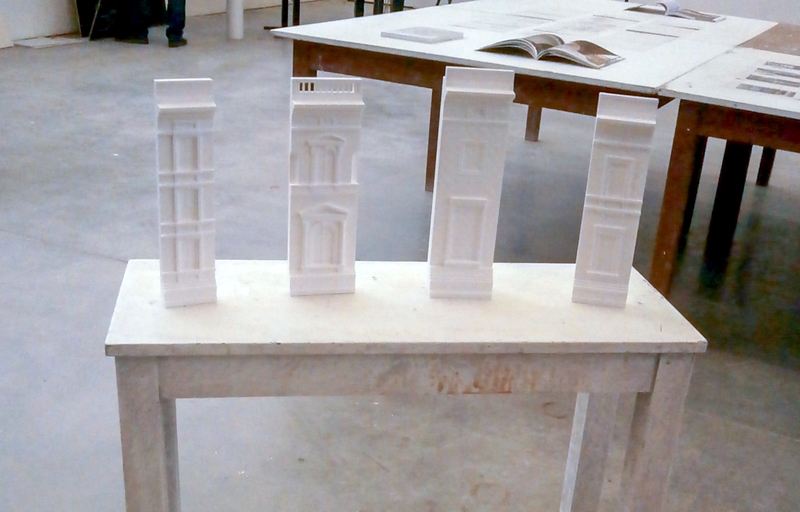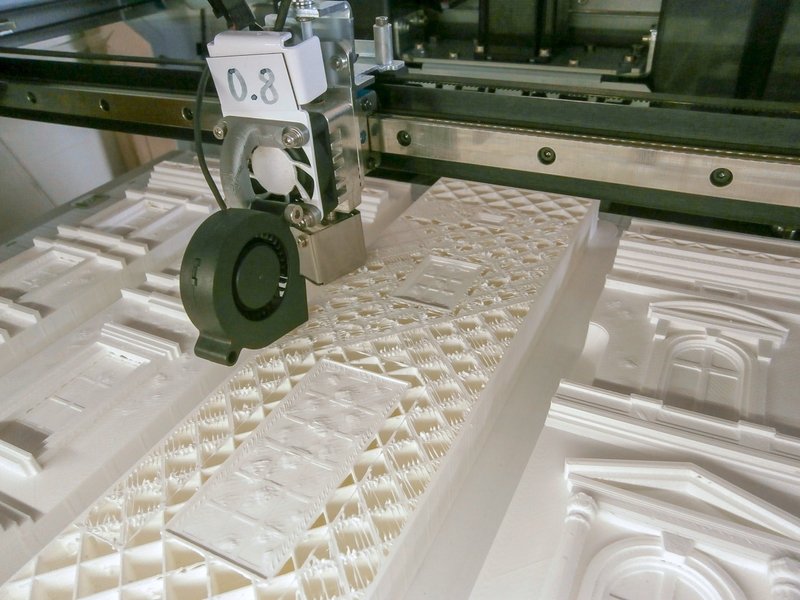A historical study of the facade of the Neue Reichkanzlei from Albert Speer.

Here are a few images of the production and display of the seven bays we made for the research project of Sam Dieltjens. The prints are part of the research project ‘Dwelling, the Conversation Pieces’. Dwelling has a double meaning of both 'living somewhere' and 'building'. Artist Harald Thys was fascinated by the Neue Reichkanzlei from Albert Speer (for Adolf Hitler). This inspired me to create a 3D model of the building. Creating this model, it appeared to me the 415m long facade is constructed through a composition of only 7 pieces, each between 4 and 5m wide (corner pieces and gatehouses not included).

As a modern architect, this felt like an interesting excursion to recent neoclassicism to me. By separating the pieces, it's striking how similar the bays are to the human body: higher than wide, and even less deep, symmetrical and provided with a base, middle and top part. Just like the body, the bays look rather charming. Each piece becomes a character: the bays on the outside are more majestic than the ones bordering the garden, and the bays open to the public are friendlier than the ones on the military side.